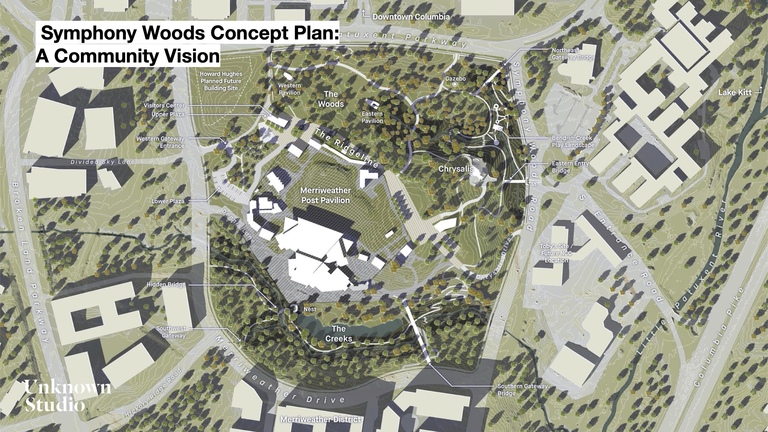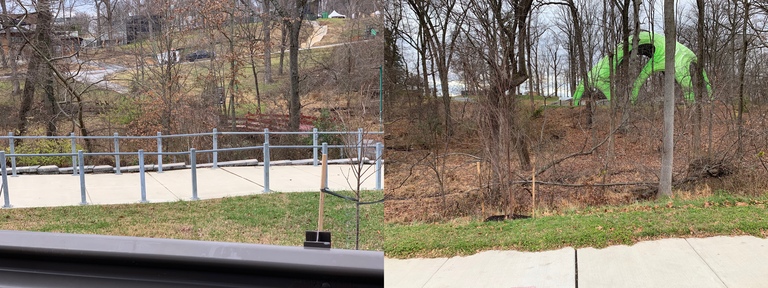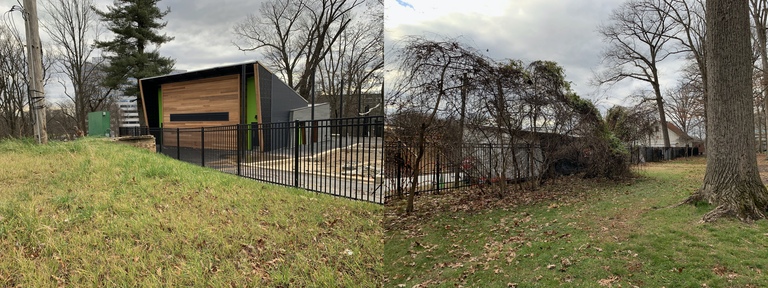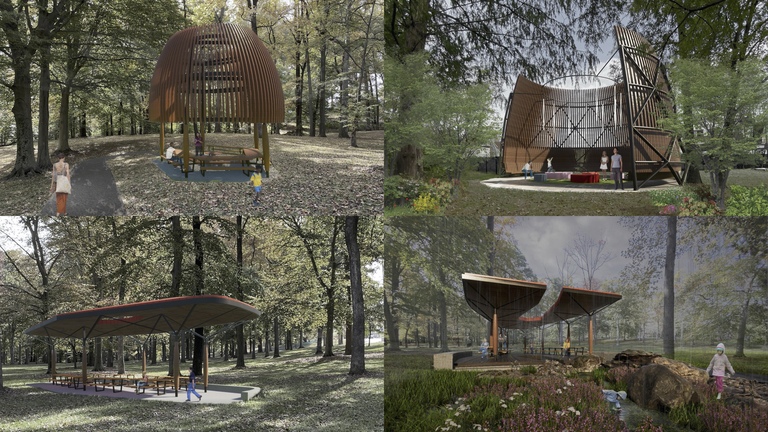
The revised concept plan for Merriweather Park at Symphony Woods, showing the proposed bridges into the park for improved access from the northeast, east, and south, the proposed expanded pathway system, and proposed new structures. (Click for a higher resolution version.) Image © 2020 Inner Arbor Trust; used with permission.
tl;dr: The Inner Arbor Trust is revising its plans for Merriweather Park at Symphony Woods to reflect new realities.
In April 2017 the Chrysalis amphitheater in downtown Columbia, Maryland, was opened to the public as the first element of Merriweather Park at Symphony Woods. The amphitheater was built by the Inner Arbor Trust, the nonprofit organization created to manage and develop the Symphony Woods property under a perpetual easement from the Columbia Association, the property owner.
Since then the Inner Arbor Trust has promoted and hosted a set of free events at the Chrysalis and hosted other events in the park, while at the same time planning for further development of the park, based on the so-called “Inner Arbor” plan. The Inner Arbor Trust is now proposing a revision to that plan, and recently held a briefing for the boards of directors of the Trust and the Columbia Association.
The Merriweather Post posted a good overview of the revised concept plan, so I won’t recap it in detail in this post. Instead I want to explore the factors I think are driving the revision and comment on the various elements of the plan.
Note: While I have been a long-time supporter of the Inner Arbor Trust and its plans for Symphony Woods, I have no formal affiliation with the Inner Arbor Trust, the Columbia Association, or any other of the organizations that are or might become involved with park planning. This post contains my personal opinions, and is based solely on the slide presentation and briefing video released to the general public by the Inner Arbor Trust.
New realities, new plans
This revised concept plan is the latest of three attempts to develop Symphony Woods as a park. Before discussing the new plan, let’s briefly review how we got here:
For forty years the Symphony Woods property was little more than a relatively neglected piece of land over which people traveled by car or on foot to get to Merriweather Post Pavilion, which it surrounds. Finally in 2008 the Columbia Association began planning for a park in Symphony Woods and, after an initial plan met with criticism during the Howard County planning process, adopted the Inner Arbor plan (referred to by some as the “McCall plan,” after its creator Michael McCall).
In 2013 the newly-established Inner Arbor Trust further expanded and refined the Inner Arbor plan, took it through the 16-step county approval process in 2014, and successfully built the Chrysalis amphitheater as the first step in creating the newly-named Merriweather Park at Symphony Woods.
Why is the Inner Arbor Trust now considering revising the existing approved plan? As an outside observer I can see at least three realities with which the Trust must contend.
First, the economic reality: As currently approved the Inner Arbor plan is a very ambitious plan, with a estimated price tag well into the eight digits just for the first phase. Although Howard County is a relatively wealthy county, it lacks the concentration of great individual or corporate wealth (e.g., in the form of a billionaire or Fortune 100 company) that in other locales has provided the bulk of funding for world-class public parks.
The COVID-19 pandemic has further strained the finances of those entities that might be candidates for funding Merriweather Park development. An anticipated slow economic recovery from the pandemic, coupled with a possible recession in the coming decade, would likely make it difficult to impossible to fully develop Symphony Woods as envisioned in the current plan.
The economic reality then influences the political reality: the Inner Arbor Trust will need support from as many as possible of the people and organizations who can influence funding decisions. It’s no accident that the new concept plan presentation begins with a list of all the stakeholders whom the Trust has consulted in the process of deciding on a plan revision.
This includes the Columbia Association in particular, since its approval is needed for any changes to the park plans. The Columbia Association is also currently involved in an legal dispute with the Downtown Columbia Arts and Culture Commission, owner of Merriweather Post Pavilion, and the tenor of that relationship may constrain the form of any future park development. (See the discussion below.)
Finally, priorities for park development have arguably been changed by the progress of the Howard Hughes Corporation’s development of the Merriweather District, including completion of Merriweather Drive and Symphony Woods Road bordering Symphony Woods on the west, south, and east, completion of the multi-use pathway next to those roads, and completion (or impending completion) of office, residential, and retail developments along Merriweather Drive.
The park and the pedestrian

Left: The proposed location for a 290-foot pedestrian bridge from the multi-use pathway on the north side of Merriweather Drive to Dennis Lane southeast of Merriweather Post Pavilion. (The bridge would terminate near the pickup truck in the background.) Right: The proposed location for a 78-foot pedestrian bridge from the sidewalk on the east side of Symphony Woods Road to the rear of the Chrysalis. (The bridge would terminate near the metal posts just to the left of the Chrysalis.) (Click for a higher resolution version.) Image © 2020 Frank Hecker; available under the terms of the Creative Commons Attribution 4.0 International License.
Although Symphony Woods was designated as public open space from the very beginning of Columbia, making it fully accessible to the general public was not a major priority for most of its existence. Until recently there were only two pedestrian access points to the park, both intended primarily for getting people to and from Merriweather Post Pavilion: one pathway from Little Patuxent Parkway to the west gate of the pavilion, and a second pathway to the south of the pavilion leading from the then-undeveloped land used for parking during events.
Once within Symphony Woods there were no pedestrian pathways providing access to the other parts of the property. Visitors had to walk along the bare ground next to the fence surrounding the pavilion, walk on the sides of roads providing vehicular access to the Merriweather VIP parking lot and the backstage area, or take their chances on a turned ankle or an encounter with thorns by striking out into the woods to the east and south of the pavilion.
The original Inner Arbor plan partially rectified that lack, proposing a set of pathways in the northern part of Symphony Woods that would provide enhanced access from Little Patuxent Parkway back to the Chrysalis. However that plan provided nothing for the southern part of Symphony Woods, at least in the first phase.
Now that it’s possible to walk all the way around the park on the new multi-use pathways, that lack of pathways into and within the park has become quite glaring: walkers on Merriweather Road near the intersection with Hickory Ridge Road confront a set of guardrails and then a steep drop into a creek valley, while walkers on the sidewalk on the west side of Symphony Woods Road find a steep upslope broken only by a one-lane access road (Chrysalis Drive) intended for cars and trucks, and then a less steep drop into a second creek valley.
There are now a new staircase and ramp leading from Merriweather Drive down to the previous path leading to Merriweather Post Pavilion. However, walkers seeking to go into the park proper still face a lack of pathways if they want to explore the creek and lake area to the south of the pavilion, or must take another steep hike up Dennis Lane if they want to go to the Chrysalis.
The revised concept plan proposes a set of new gateways into the park, along with an expanded set of pathways once you get into the park. Going clockwise from the western side of Merriweather Drive, these are as follows:
Southwest gateway: This proposed entrance point is not from Merriweather Drive itself, but under it, along the creek that runs below a bridge just south of the intersection with Hickory Ridge Road. As such it would provide a nice link into the park from what will be preserved open space between Hickory Ridge Road and the Juniper apartment complex.1 The pathway from that point would then lead into the park to a short (45-foot) “hidden bridge” spanning the creek just south of the pavilion fence line.
Southern gateway: This is the most striking proposed gateway, consisting of a 290-foot pedestrian bridge carrying park visitors from the multi-use pathway along Merriweather Drive over the creek and onto a pathway next to Dennis Lane. (See above for the approximate location.) In the revised concept plan this bridge is shown alongside the existing path to the pavilion, including the staircase, ramp, and wooden bridge over the creek. However, the bridge would save visitors the hike down a couple of dozen feet to the creek and back up again, improving accessibility of the pavilion from the south, and could also provide access to ADA-compliant pathways within the park itself. Thus it can also be seen as a potential replacement for the current southern entrance.
Eastern gateway: This proposed gateway includes a shorter (78-foot) bridge from the sidewalk next to Symphony Woods Road over a second creek to the rear of the Chrysalis amphitheater. (See above for the approximate location.) If this were to be combined with a suitable crosswalk on Symphony Woods Road, it would provide a very convenient and accessible connection between the Chrysalis and the proposed New Cultural Center on the current site of Toby’s Dinner Theatre.2
Northeast gateway: This would include yet another bridge, this one 150 feet long, leading from the northeast corner of the park at Little Patuxent Parkway. This bridge would take the place of a boardwalk proposed in the current Inner Arbor plan, carrying visitors over the second creek and into an expanded set of pathways north of the Chrysalis.
Western gateway: I’ve left this one for last because it does not involve an expansion of pedestrian access, but rather a refinement of the access that already exists. As one of the presenters remarked during the briefing, this area (at the intersection of Merriweather Drive and Divided Sky Lane) is if anything over-supplied with paved access roads and pathways.
The problem is not therefore to provide access where there was none, but to make this area more visibly a part of the park and more welcoming to people walking into it. The revised concept plan proposes to rectify this by providing a terraced landscape that includes play spaces for children and a visitors center with restrooms.
The topic of restrooms leads us into the next section.
The park and the pavilion

Left: The restroom building located on the southeastern boundary between Merriweather Park at Symphony Woods and Merriweather Post Pavilion, designed to be alternately accessible from either property. Right: The fence separating the northern portion of the park from the pavilion, with the historic farm structures on the pavilion side. (Click for a higher resolution version.) Image © 2020 Frank Hecker; available under the terms of the Creative Commons Attribution 4.0 International License.
Since the 2000s a common theme in planning for downtown Columbia has been the need to consider the combined Merriweather Post Pavilion and Symphony Woods properties as a single whole, what the Downtown Columbia Plan dubs the “Merriweather-Symphony Woods neighborhood.” In accordance with this approach Howard County planning authorities encouraged greater integration of activities, uses, and design features between Merriweather Post Pavilion and any park developed in Symphony Woods. (Among other things, this was one of the key recommendations the Howard County Planning Board made with respect to the Columbia Association’s original plan for a park.)
The current Inner Arbor plan takes this recommendation to heart, and proposes eliminating the existing fence between the Merriweather Post Pavilion and Symphony Woods properties (at least along the northern boundary), incorporating the existing historic buildings and pathways within the pavilion as a shared area between the pavilion and park (perhaps with a fountain). Instead of a fence the Inner Arbor plan proposes controlling access to the pavilion via a long cylindrical structure, the Caterpillar, acting as an artificial berm separating the northernmost portion of the park from the area shared with the pavilion, and providing infrastructure for events within the park.
For various reasons the Caterpillar has always been one of the most controversial elements in the Inner Arbor plan. But beyond any concerns previously expressed, one major problem with the Caterpillar is that it assumes a very high degree of cooperation between the respective property owners and managers, cooperation that may be beyond the desire and ability of the various parties to sustain.
The revised concept plan, perhaps following the dictum that “good fences make good neighbors,” deletes the Caterpillar and proceeds on the linked assumptions that there will continue to be a fence between the two properties, and that visitors to the park would normally be locked out of the pavilion.3
This has various implications, beginning with the western gateway discussed above. The revised concept plan proposes constructing a small visitors center here, perhaps in the spirit of the original Exhibit Center built by the Rouse Company to welcome prospective Columbia residents. Whether or not that’s the case, the practical use of this structure would be to provide restrooms for visitors on the west side of the park—since the Merriweather Post Pavilion restrooms would be locked away behind the fence.
In the revised plan that fence would itself be either replaced or overlaid with a new fence, designed to be more aesthetically pleasing and to provide park visitors at least partial screening of the ice machines, golf carts, and other Merriweather Post Pavilion fixtures currently visible on the other side of the fence. Based on the slides in the revised concept plan presentation, the proposed fence could use wooden pickets spaced closely together, providing a visual tie-in with similar pickets used for railings at the Chrysalis.4
That would take care of the west and east sides of the fence, next to the western gateway and the Chrysalis respectively. In between, on the northern portion of the fence, the revised concept plan attempts to solve a problem and create an opportunity.
Because the area just north of the fence is heavily used by vendors and others during Wine in the Woods and similar events held in the park, alternative infrastructure to that within Merriweather Post Pavilion must be provided to support merchandise booths, food and drink stalls, and the like.
The revised concept plan addresses this need via a proposed covered walkway or colonnade located next to the fence, running east-west along what the plan terms the “Ridgeline.” This colonnade could be used for vendor stalls, for public art, or simply as a quick and easy way to get from the western gateway to the Chrysalis without having to take a longer route over other park pathways.
The plan further proposes locating a stage in the middle of this colonnade, providing the opportunity for small-scale performances either standalone or as part of larger events. For events that use both properties, gates in the fence on either side of the stage would open to provide free access for event-goers crossing between them, without their having to walk all the way to the east or west pavilion entrances.
Continuing clockwise, just as on the west side of the park there is a need for restrooms on the east side of the park near the Chrysalis. Currently that need is served by a temporary restroom located next to the historic building housing the Merriweather Post Pavilion staff.
However that temporary facility will be replaced at some point by a new restroom designed to alternately allow access to either park or pavilion visitors, depending on whether events are being held in Merriweather Park Pavilion or not. (Since visitors will be allowed in the park during most Merriweather Post Pavilion events, they would still need to be accomodated during those times; presumably the proposed visitor center restrooms would fill that need.)
Priorities and pitfalls

Clockwise from top left: The proposed gazebo in the northeastern section of Merriweather Park at Symphony Woods, the Nest in the southern part of the park near the Merriweather Post Pavilion backstage area, and the eastern and western pavilions in the northern part of the park. (Click for a higher resolution version.) Image © 2020 Inner Arbor Trust; used with permission.
Overall I think the revised concept plan does a good job of addressing the realities that development of Merriweather Park at Symphony Woods will need to deal with going forward. However there are still decisions to be made regarding priorities in proceeding with the next phases of development, as well as potential pitfalls along the way.
In terms of priorities, the first order of business is to complete the already planned and funded pathways in the northern section of the park. The first portion of this pathway system has recently been completed, and provides pedestrian access from Little Patuxent Parkway into the northeastern portion of the park and from there to the Chrysalis. The next portion of this pathway system will extend the current pathway system further west into the northwestern section of the park. When completed this pathway system will help address the needs of events like Wine in the Woods.
What will the next park improvements be after that? That will I think depend on higher-level priorities. I see two general ways to go:
The first is to prioritize the needs of events like Wine in the Woods that use the northern part of the park. For example, this might drive earlier construction of the above-mentioned colonnade and stage running along the northern boundary of Merriweather Post Pavilion.
The second approach would be to serve the needs of the new Merriweather District developments to the south of the park. For example, constructing pathways along the lake might encourage residents and workers from those buildings to explore the park’s southern reaches and build more awareness of and support for further proposed park developments like the southern gateway.
There are also potential pitfalls along the way. Soliciting support from as many organizations as possible will help with fundraising and gaining financial support from Howard County and the state of Maryland. However it also invites potential micromanaging of park development in a way that may detract from the overall vision for the park.
For example, the Downtown Columbia Plan envisions the Merriweather-Symphony Woods neighborhood as “a new kind of cultural park . . . a setting for arts, cultural and civic uses.” Taking its cue from this, the Inner Arbor Trust advertises Merriweather Park at Symphony Woods as a place where “where arts, culture, and community come together.”
However now that more residents and workers are moving into the Merriweather District and nearby areas, they may be looking for more conventional park features for recreational and other uses. As but two examples, in the concept plan briefing Virginia Thomas of the Columbia Association board discussed putting a bocce court in the park, and I can also see some local residents lobbying for a dog park—there’s already an area next to the multi-use pathway along Merriweather Drive with signs directed at dog owners.
Many if not all of these other uses may be ruled out by existing easements and agreements. However they may nonetheless end up distracting from the work needed to realize the park as one devoted to art and culture.
Speaking of art, and the art of architecture in particular, another area of difficulty may be realizing a high degree of design excellence for the park’s various features. In architecture there is sometimes a trade-off between aesthetics and practicality, and better-looking structures are typically more expensive to build and maintain. I can see designs like those presented in the concept plan for the gazebo, the Nest, and the two pavilions (see above) possibly being compromised in the interests of saving money and serving more utilitarian purposes. (Again, an example: in the concept plan briefing Alan Klein of the CA board suggested that the gazebo be redesigned to shelter park visitors from the rain.)
Thus although I think adoption of the revised concept plan would significantly increase the chances of completing the development of Merriweather Part at Symphony Woods according to the vision in the Downtown Columbia Plan and the Inner Arbor Trust mission statement, realizing that vision will still require much work and attention. As refinement of the plan continues I hope to be here to chronicle accomplishments and promote further progress.
For further exploration
For more information on the revised concept plan see the video recording of the briefing to the Inner Arbor Trust and Columbia Association boards, and the accompanying slide presentation [PDF]. For a briefer overview see the Merriweather Post article “Columbia’s ‘Central Park’: The Inner Arbor Trust Plan for Symphony Woods.”
For more information on the various attempts over the years to develop Symphony Woods as a park, see my history of Symphony Woods and an accompanying timeline of events up through May 2017, as well as my other posts on the Inner Arbor plan.
The revised concept plan shows another park pathway terminating near the Merriweather Road bridge just south of the intersection with Dennis Lane. It’s not clear if this is intended to enable a future connection to the open space on the other side of Merriweather Drive: the bridge over that creek has significantly less headroom for pedestrians walking underneath it. ↩︎
This is of course assuming that the New Cultural Center actually gets built. As of the time of writing its future is uncertain, dependent on approval of financing arrangements by the Howard County Council. ↩︎
This doesn’t preclude the possibility of events like the Capital Jazz Fest that use both properties. However in those cases access to the combined properties would be controlled, with casual visitors not allowed in. ↩︎
One of the creators of the revised concept plan is Living Design Lab of Baltimore, also the architect for the Chrysalis, so this is an approach they’ve used before. ↩︎